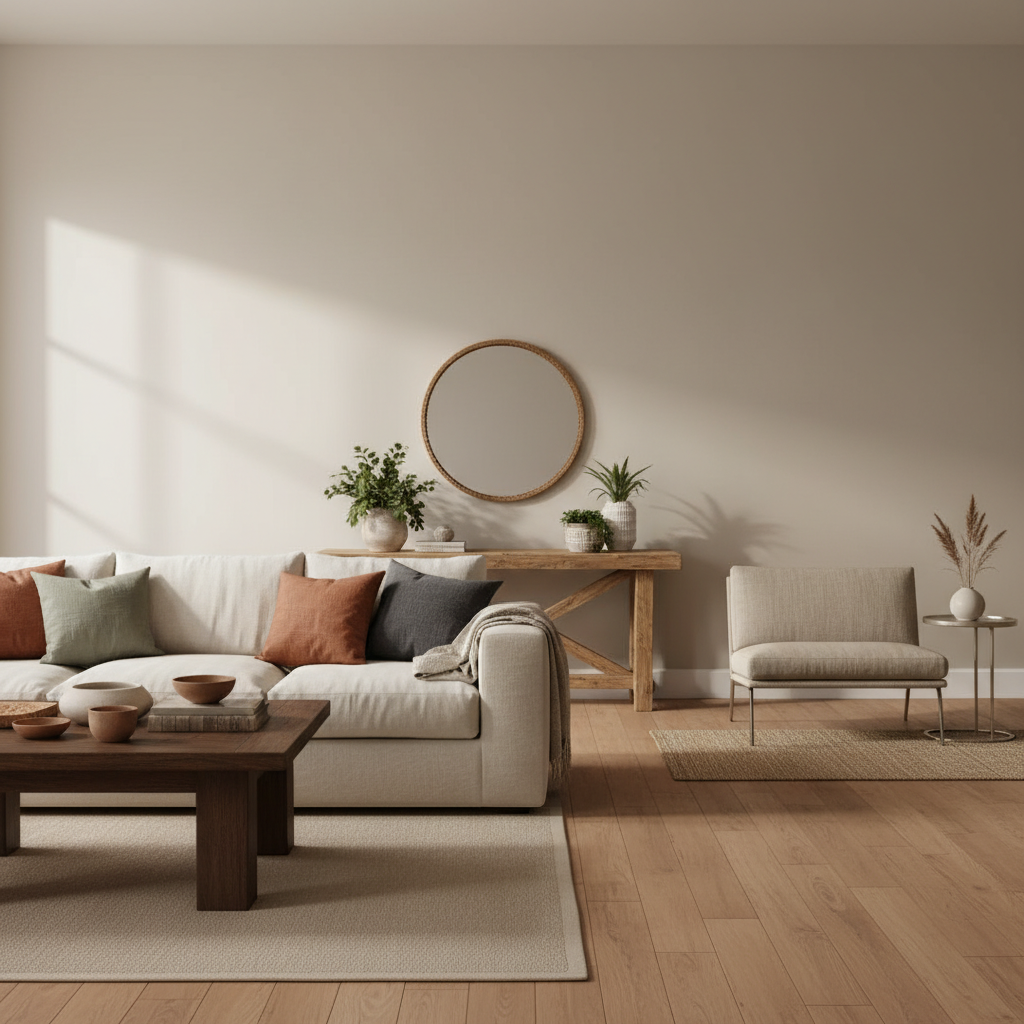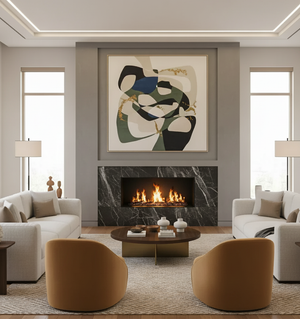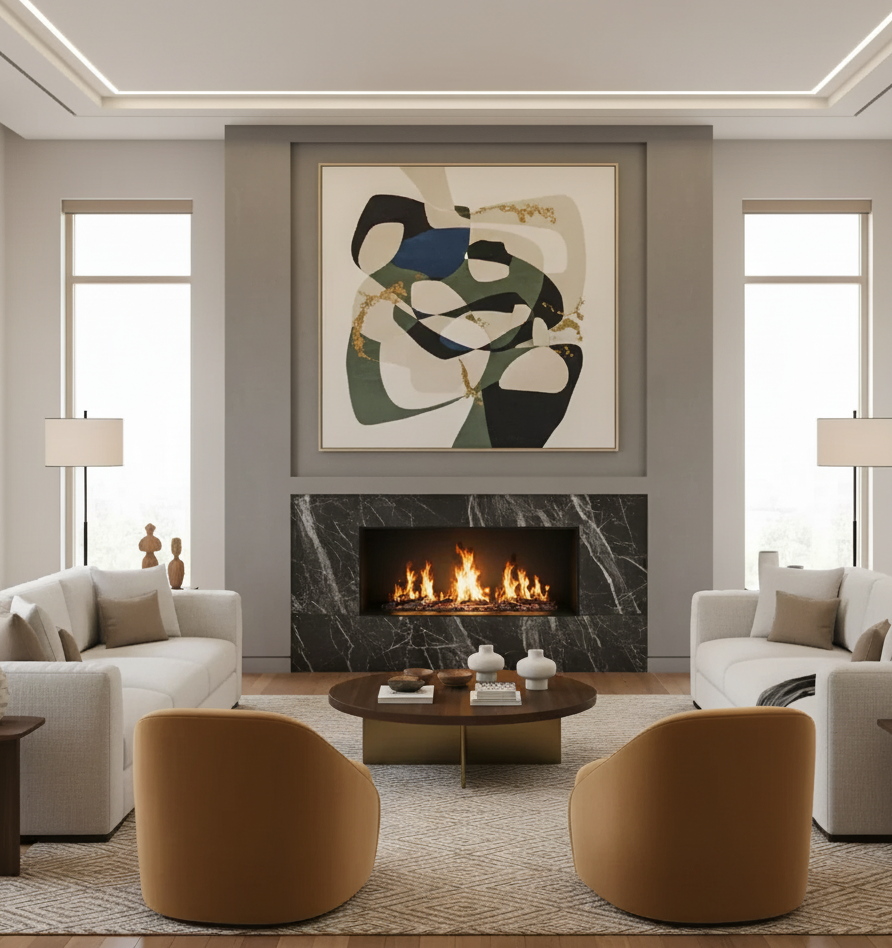Proportion & Scale: How to Size Your Furniture Right (And Stop Making These Costly Mistakes)
\n\nYou found the perfect sofa. The color is beautiful. The style matches your vision. You brought it home, placed it in your living room, and... something feels wrong.
\n\nMaybe the sofa looks too big for the space. Or maybe your coffee table seems tiny next to it. You spent good money on nice furniture, but the room still doesn\'t look right.
\n\nHere\'s the truth: Even expensive, beautiful furniture can make a room look bad if the proportion and scale are wrong. But don\'t worry—once you understand these principles, you\'ll never make these mistakes again.
\n\nWhat Are Proportion and Scale? (And Why They\'re Different)
\n\nMost people use these words like they mean the same thing. They don\'t.
\n\nScale is about how big something is compared to the whole room. A king-size bed has great scale in a master bedroom. That same bed would have terrible scale in a tiny guest room.
\n\nProportion is about how items relate to each other. Your coffee table should be proportional to your sofa. Your lamp should be proportional to your nightstand.
\n\nInterior design experts explain that when either scale or proportion is off, "rooms may feel cramped, awkward, or unfinished"—even when you own nice things.
\n\nBoth matter equally. You need the right scale for your room AND the right proportion between your pieces.
\n\nThe 5 Most Common Sizing Mistakes (That Cost You Money)
\n\nLet\'s talk about the mistakes almost everyone makes. Some of these might sound familiar.
\n\nMistake #1: The Tiny Rug That Ruins Everything
\n\nThis is the number one mistake people make. You buy a 5x7 rug because it seems big enough. But when you place it down, suddenly your furniture looks like it\'s floating in the ocean.
\n\nThe Problem: Design professionals warn that undersized rugs "visually shrink the space and make the furniture look like it\'s floating awkwardly."
\nThe Fix: Your rug should be big enough so the front legs of all your main furniture sit on it. Even better? Get all four legs of your furniture on the rug.
\n \nHere are the real minimum sizes you need:
\n- \n
- Small living room (10x12 feet): At least an 8x10 rug \n
- Medium living room (12x15 feet): At least a 9x12 rug \n
- Large living room (15x18 feet): At least a 10x14 rug \n
Pro Tip: Expert designers recommend leaving 6 to 18 inches of rug showing beyond your furniture on all sides. This frames your seating area perfectly.
\nWhen in doubt, always size up. A rug that\'s too big looks intentional. A rug that\'s too small looks like a mistake.
\n\nMistake #2: Artwork That Disappears Above Your Sofa
\n\nYou hang a 16x20 inch frame above your 7-foot sofa. Now you have this huge wall with a tiny picture floating in the middle. The wall looks empty and your beautiful art gets lost.
\n\nThe Problem: Small art over large furniture creates bad proportion. Interior design research shows the art needs to visually "connect" with the furniture below it.
\nThe Fix: Your art should be at least two-thirds the width of your sofa.
\n \nLet\'s do the math:
\n- \n
- 6-foot sofa (72 inches): Art should be at least 48 inches wide \n
- 7-foot sofa (84 inches): Art should be at least 56 inches wide \n
- 8-foot sofa (96 inches): Art should be at least 64 inches wide \n
Can\'t Find Big Enough Art? Create a gallery wall instead. When you group smaller pieces together, measure the entire grouping. The whole collection should still be two-thirds the sofa width.
\n\nHeight Matters Too: Hang your art so the center sits at eye level (about 57-60 inches from the floor). Leave 6-10 inches of space between the top of your sofa and the bottom of your art.
\n\nMistake #3: Oversized Furniture Eating Your Small Room
\n\nYou fell in love with that huge sectional at the furniture store. But the store has 20-foot ceilings and massive rooms. Your apartment has 9-foot ceilings and a 12x14 living room.
\n\nThe Problem: Design experts at Otazen warn that "a large sectional or massive coffee table can overcrowd a compact room, restricting flow and making the space feel smaller."
\nThe Fix: Measure your room before you shop. Use painter\'s tape on your floor to mark where furniture will go. This shows you exactly how much space you\'re working with.
\n \nReal Numbers for Small Rooms (under 200 square feet):
\n- \n
- Sofa: Maximum 72-84 inches long \n
- Coffee table: Maximum 48 inches long, 24 inches wide \n
- Side tables: 18-24 inches wide maximum \n
- TV stand: Maximum 60 inches wide \n
Traffic Flow Rule: Leave at least 30-36 inches of walking space around furniture. This is the minimum width for one person to walk comfortably.
\nMistake #4: Tiny Furniture Lost in a Big Room
\n\nThis is the opposite problem. You have a large living room (over 250 square feet) but you furnished it with apartment-sized pieces. Now your furniture looks like dollhouse items floating in space.
\n\nThe Problem: Small furniture in large spaces makes rooms feel empty and unfinished. daakor.com" "Interior designers explain that this creates visual imbalance that\'s hard to fix with accessories alone.
\nThe Fix: Go bigger than you think you need. Large rooms can handle—and actually need—substantial furniture.
\n \nReal Numbers for Large Rooms (over 250 square feet):
\n- \n
- Sofa: 90-108 inches long (yes, really!) \n
- Coffee table: 54-60 inches long, 30-36 inches wide \n
- Side tables: 24-28 inches wide \n
- TV stand: 70-80 inches wide \n
Layout Tip: In very large rooms, create multiple conversation areas instead of pushing all furniture against the walls. Float your sofa away from the wall and use area rugs to define different zones.
\nMistake #5: Lighting That\'s All Wrong
\n\nEver see a tiny chandelier over a big dining table? Or a huge pendant light overwhelming a small breakfast nook? Lighting scale is tricky because you can\'t just measure the fixture—you need to think about what\'s underneath it.
\n\nThe Problem: thediyplaybook.com" "Design professionals note that incorrect lighting scale throws off the entire room\'s balance and can make ceilings feel too low or furniture look mismatched.
\nThe Fix: Use these formulas for perfect lighting scale every time.
\n \nFor Chandeliers Over Tables:
\n The fixture diameter should be half to two-thirds the table width.
- \n
- 48-inch table: 24-32 inch chandelier \n
- 60-inch table: 30-40 inch chandelier \n
- 72-inch table: 36-48 inch chandelier \n
For Room Lighting:
\n Add the room\'s length and width in feet. That number in inches is your ideal fixture diameter.
- \n
- 12x14 room: 26-inch fixture (12+14=26) \n
- 15x18 room: 33-inch fixture (15+18=33) \n
Hanging Height:
\n- \n
- Over tables: 30-36 inches above the table surface \n
- In rooms: 7 feet minimum clearance from floor \n
The Before and After: Real Examples That Show the Difference
\n\nLet\'s look at actual scenarios to see how fixing proportion and scale transforms spaces.
\n\nExample 1: The Living Room Rug Rescue
\n \nBefore: Sarah has a 14x16 foot living room. She bought a 5x8 rug because it seemed big in the store. Her sofa, two chairs, and coffee table all sit completely off the rug. The furniture grouping looks disconnected and the room feels smaller.
\n \nAfter: Sarah exchanged the rug for a 9x12. Now the front legs of her sofa and both chairs sit on the rug. The coffee table sits fully on it. As design experts confirm, the larger rug "anchors the grouping, makes the area feel spacious, and brings harmony."
\n \nThe Result: The same furniture now looks expensive and intentional. The room feels 30% larger even though nothing else changed.
\nExample 2: The Artwork Transformation
\n \nBefore: Mike hung a 16x20 inch framed print centered above his 7-foot sofa. The print looked tiny and lost. The wall felt empty despite having artwork.
\n \nAfter: Mike created a gallery wall with five different frames. The total arrangement measured 55 inches wide (about 65% of his 84-inch sofa). Following the two-thirds rule, the art now felt connected to the sofa instead of floating randomly.
\n \nThe Result: The wall became an intentional focal point instead of looking unfinished.
\nExample 3: The Small Room Furniture Fix
\n \nBefore: Jessica crammed a 96-inch sectional into her 12x14 foot living room. You could barely walk around it. The room felt cramped and uncomfortable.
\n \nAfter: She replaced it with a 72-inch sofa and two small accent chairs. Following advice from furniture arrangement experts, she left 36 inches of walking space on all sides.
\n \nThe Result: The room felt twice as big. Guests could move around comfortably. The space became functional instead of frustrating.
\nYour Room-by-Room Proportion & Scale Cheat Sheet
\n\nKeep these quick references handy when shopping for furniture.
\n\nLiving Room
\n- \n
- Rug: Front legs on (minimum) or all legs on (ideal) \n
- Coffee Table: Two-thirds the sofa length, 18 inches from sofa \n
- Side Tables: Same height as sofa arm or 2 inches shorter \n
- TV Stand: Slightly wider than TV \n
- Art Above Sofa: Two-thirds the sofa width \n
Bedroom
\n- \n
- Rug: Should extend 24 inches beyond bed on sides and foot \n
- Nightstands: Same height as top of mattress (or slightly lower) \n
- Table Lamps: One-third the nightstand width at base \n
- Art Above Bed: Two-thirds the bed width (or headboard width) \n
- Walking Space: Minimum 24 inches on each side of bed \n
Dining Room
\n- \n
- Rug: Should extend 24-30 inches beyond table on all sides (enough for chairs to pull out) \n
- Chandelier: Half to two-thirds the table width \n
- Buffet/Sideboard: Same length as table or slightly shorter \n
- Chair Height: 12 inches between chair seat and table top \n
The Measuring System That Prevents Mistakes
\n\nProfessional designers recommend this foolproof system.
\n\nBefore You Buy Anything:
\n\n- \n
- Measure your entire room - Length, width, and ceiling height. Write it down. \n
- Create a floor plan - Use graph paper (1/4 inch = 1 foot) or a free app like RoomSketcher. \n
- Use painter\'s tape - Mark furniture footprints on your actual floor. This shows you real size better than any floor plan. \n
- Photograph the taped space - Take this photo with you when furniture shopping. It\'s your reality check. \n
- Measure doorways and hallways - That sofa needs to actually fit through your front door. Measure all doorways, hallways, stairways, and elevators. \n
When You\'re Shopping:
\n\n- \n
- Bring your measurements - Keep them on your phone. Don\'t trust your memory. \n
- Photograph the furniture next to something for scale - Stand next to it. Put your hand on it. This helps you visualize real size. \n
- Ask about dimensions in all directions - Length, width (depth), and height all matter. \n
- Confirm return policies - Even with measurements, sometimes things don\'t work. Know if you can return it. \n
Advanced Tips: The Visual Tricks Designers Use
\n\nOnce you master the basics, try these professional techniques.
\n\nThe Anchoring Principle
\nDesign experts recommend putting your largest, heaviest-looking items at ground level. Then place smaller, lighter items higher up. This creates natural visual stability.
\nExample: Large sofa on floor, medium side table at arm height, small lamp and accessories on top.
\n\nThe Odd Number Rule
\nGroup accessories in odd numbers (3, 5, 7) for better proportion. Three books stacked. Five candles grouped. One large vase with three stems.
\n\nThe Triangle Technique
\nArrange items in triangular patterns to create visual balance. Tall lamp on one side, medium plant in middle, shorter stack of books on other side.
\n\nThe Vertical Eye Line
\ndaakor.com" "Professional designers note that our eyes naturally scan rooms in horizontal bands. Break up these bands with varied heights to create interest while maintaining proportion.
\n\nWhen to Break the Rules (Yes, Really)
\n\nEvery design rule has exceptions. Here\'s when experienced designers intentionally use "wrong" proportions.
\n\nOversized Art in Small Spaces: One large piece of art can actually make a small room feel bigger by creating a bold focal point. The key? It must be intentional and balanced with simpler furniture.
\n\nTiny Furniture Clusters: In large rooms, a small reading nook with a petite chair and side table creates an intimate, cozy feeling that contrasts nicely with larger pieces nearby.
\n\nDramatic Scale Contrasts: Pairing a very large coffee table with a slender sofa can work if the styles match and the room is big enough.
\n\nThe difference? When you break rules on purpose, everything else in the room supports that choice. When you break them by accident, everything feels random.
\n\nYour Action Plan: Fix Your Space This Weekend
\n\nDon\'t try to fix everything at once. Pick one area that bothers you most and start there.
\n\nThis Weekend:
\n- \n
- Measure your main living space - Get actual numbers for length, width, and your largest pieces of furniture. \n
- Check your rug size - Is it big enough? This is the easiest fix with the biggest impact. \n
- Evaluate your wall art - Measure your sofa and your art. Is the art at least two-thirds the sofa width? \n
- Map your traffic flow - Use painter\'s tape to see if you have 30-36 inches of walking space. Move furniture if needed. \n
This Month:
\n- \n
- Create a room plan before buying anything new \n
- Replace or supplement your too-small pieces (start with rugs and art—they transform everything) \n
- Measure lighting fixtures and compare to your formulas \n
Remember: As interior design professionals emphasize, getting proportion and scale right is "essential for a balanced, functional, and visually appealing space." It\'s worth taking time to get it right.
\nSources and Further Reading:
\n- \n
- The DIY Playbook: "How to Choose the Right Size Decor" \n
- Otazen: "Avoid These 8 Mistakes in Living Room Furniture Arrangement" \n
- The DIY Playbook: "Rookie Mistake: Scale and Proportion" \n
- Holistic Home Interiors: "The Furniture Sizing Mistake That\'s Ruining Your Room" \n
- Daakor: "How to Get Scale and Size Right in Your Living Room" \n
- YouTube: "Area Rug Size and Placement Guide" \n



